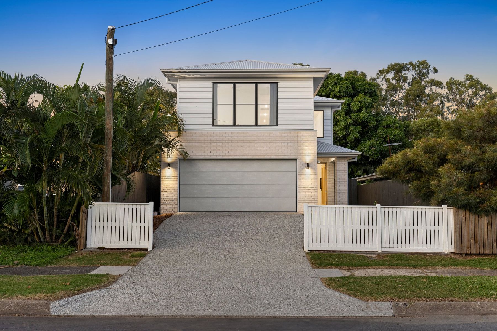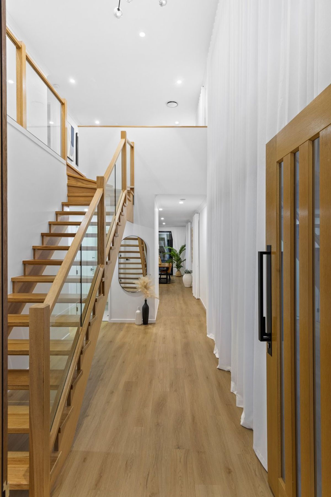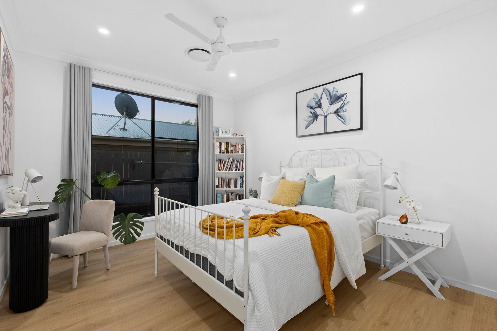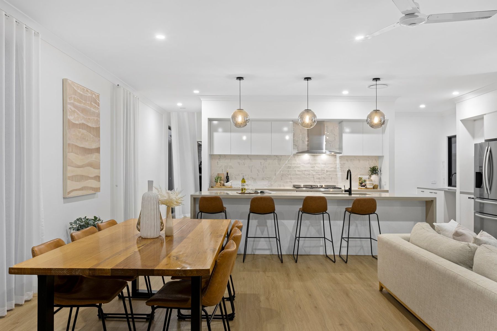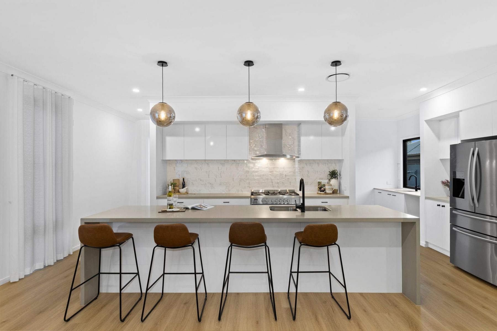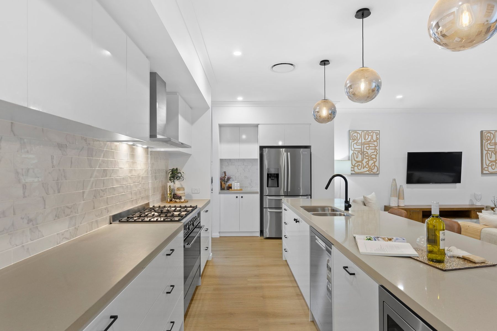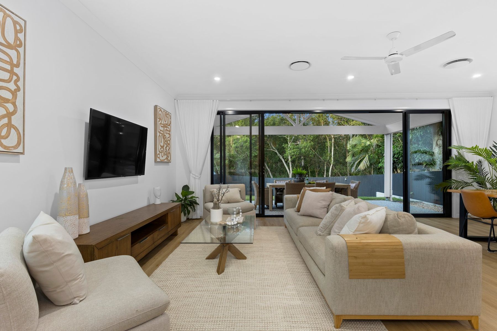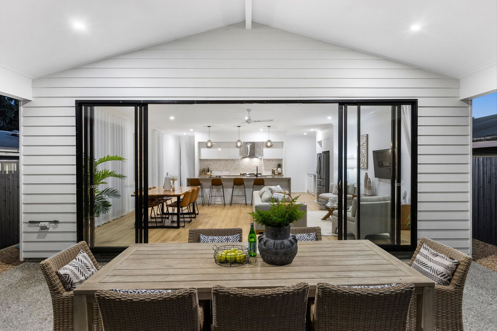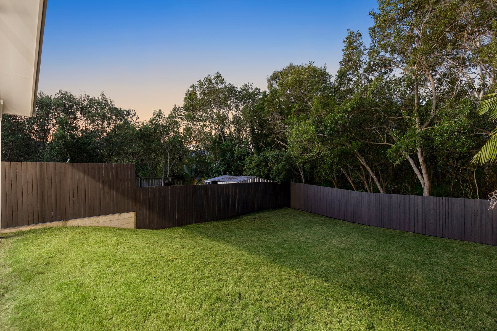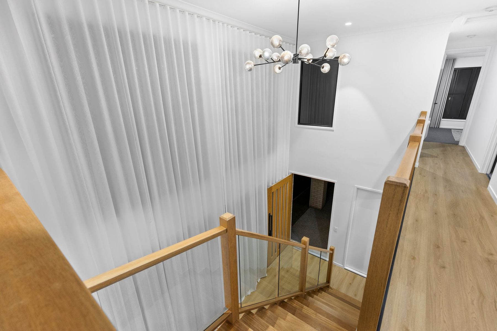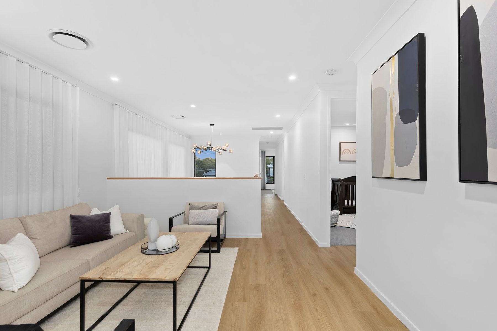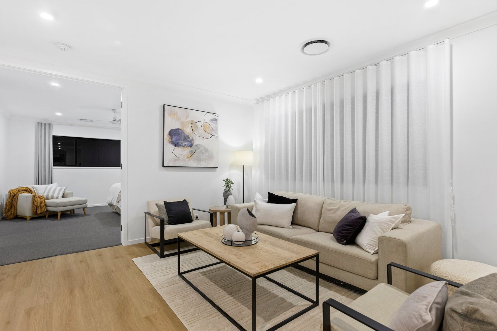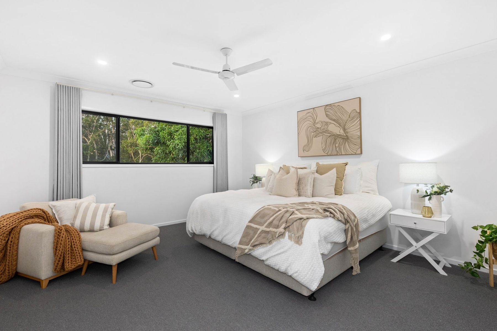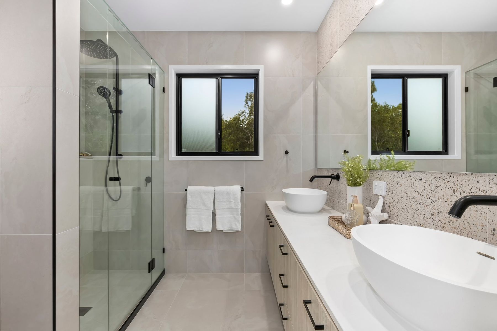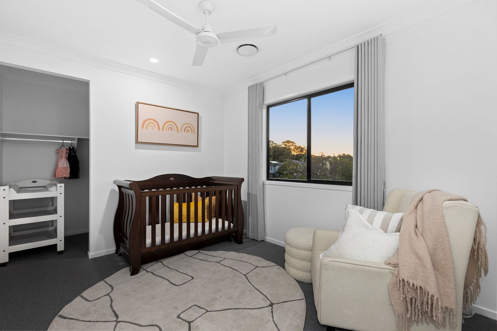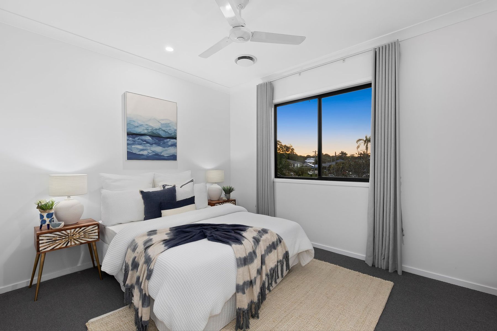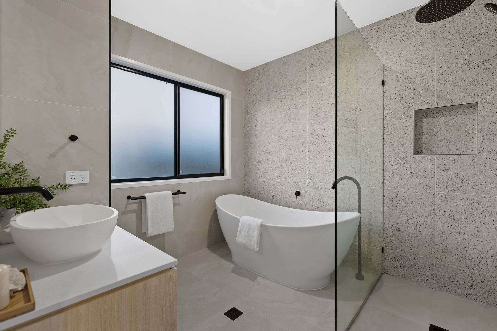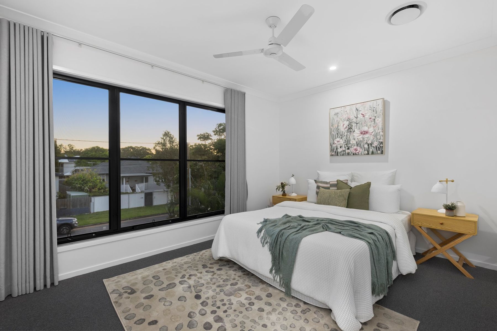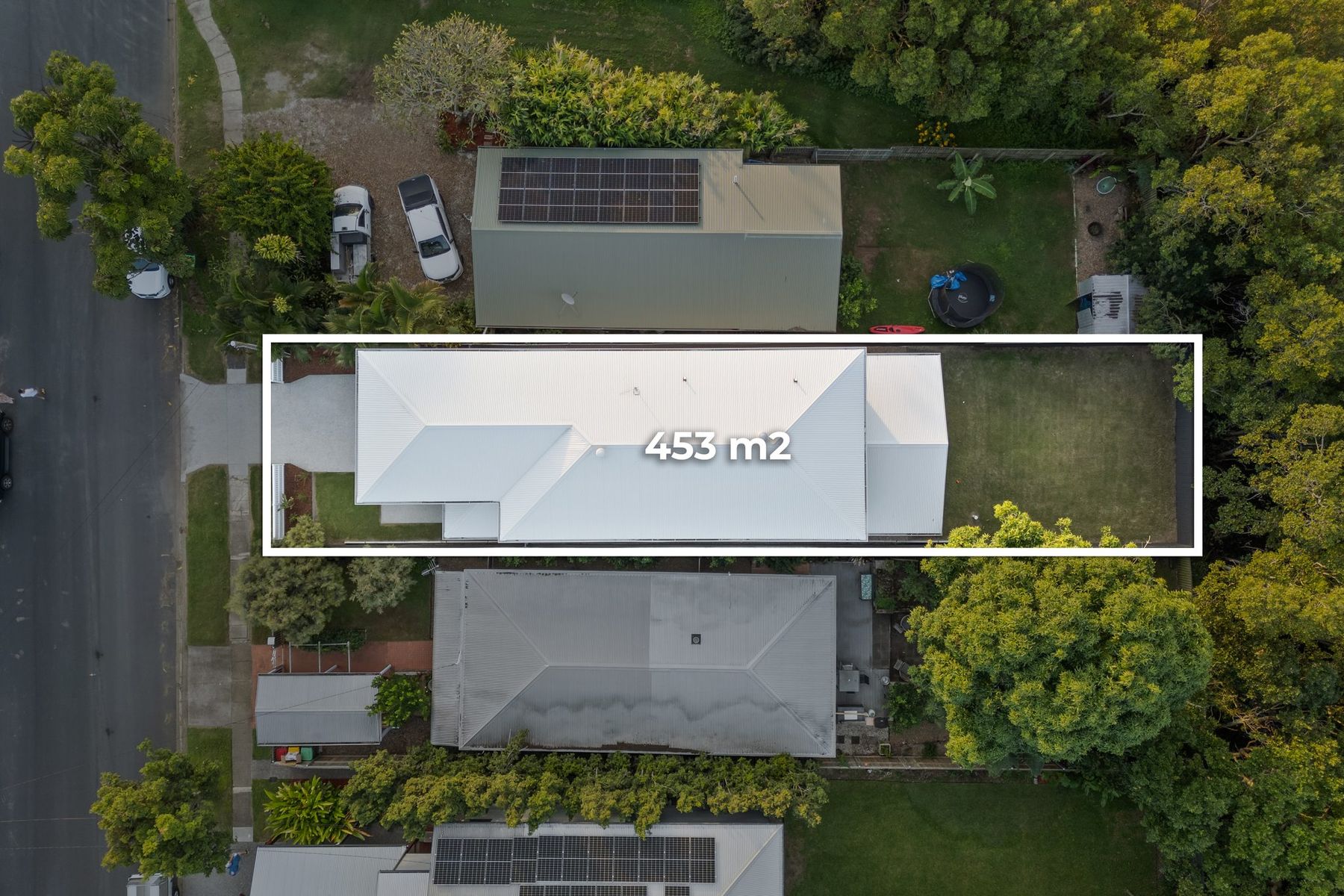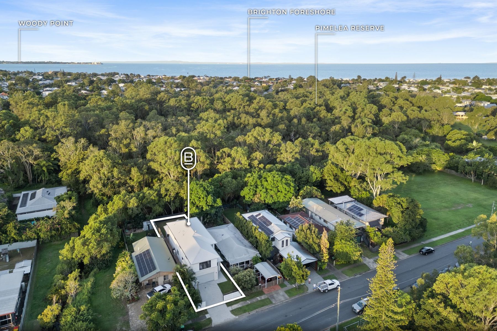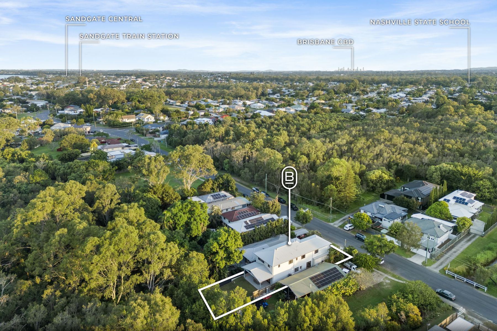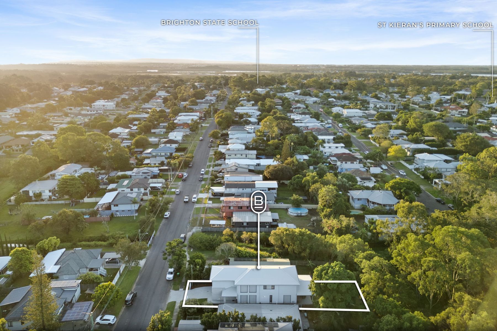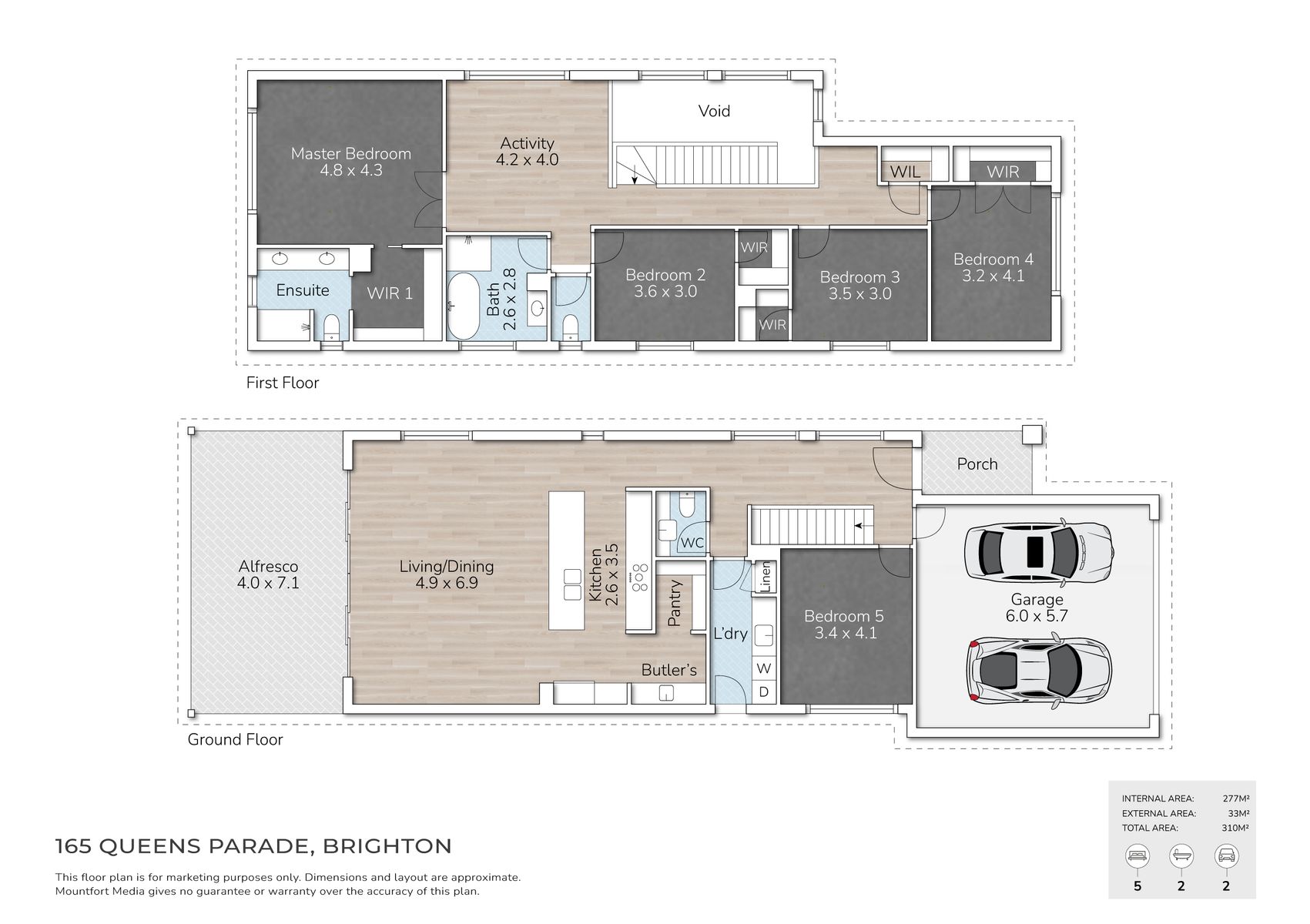Designer Bayside Family Masterpiece
Rich in clever design and natural light, this as-new five-bedroom gem serves as a statement in modern family lifestyle design, only a minute’s stroll from the waterfront, quality schools and local cafes.
Defined by space and sunlight, an impressive entrance foyer introduces hybrid flooring and laid-back Scandi style. With double-height ceilings and glazing draped in billowy sheers, it sets the stage for tastefully styled elegance and a range of bespoke appointments as the flexible layou... Read more
Defined by space and sunlight, an impressive entrance foyer introduces hybrid flooring and laid-back Scandi style. With double-height ceilings and glazing draped in billowy sheers, it sets the stage for tastefully styled elegance and a range of bespoke appointments as the flexible layou... Read more
Rich in clever design and natural light, this as-new five-bedroom gem serves as a statement in modern family lifestyle design, only a minute’s stroll from the waterfront, quality schools and local cafes.
Defined by space and sunlight, an impressive entrance foyer introduces hybrid flooring and laid-back Scandi style. With double-height ceilings and glazing draped in billowy sheers, it sets the stage for tastefully styled elegance and a range of bespoke appointments as the flexible layout unfolds to reveal an impressive open plan family living and dining. A beautifully designed gourmet waterfall stone kitchen with a butler’s pantry boasts an outstanding combination of modern appliances, including a 900mm gas upright stove and dishwasher, with abundant preparation and storage space. Generous light-filled spaces open effortlessly to an undercover alfresco terrace set under a cathedral ceiling that overlooks the private lawned garden and lush bushland canopy of Pimelea Reserve.
Complemented by a family retreat/lounge, study nook and elevated views, the upstairs level features generous family accommodations with four deluxe bedrooms hosting walk-in robes, including an expansive, king-sized parents’ suite incorporating a deluxe his/hers ensuite. Further highlights include soaring ceilings, floor-to-ceiling tiling to ensuite and bathroom, ground floor guest bedroom, zoned ducted heating/cooling, ceiling fans, full-size laundry, central family bathroom, ground floor powder room, exposed aggregate driveway and remote double garage with internal entry.
COUNCIL RATES: $390 pq (approx.)
WATER RATES: $431.41 pq (approx.)
WHAT THE CURRENT OWNERS LOVE…
“We love the seamless flow of the home that impresses a breezy, laid-back lifestyle appeal right from entry. The home is extremely welcoming and versatile from the suspended staircase, natural elements, and immediate connection with the outdoors. The location offers a quiet, friendly neighbourhood perfect, for a leisurely stroll to the water and local shops. The neighbourly community of Brighton is quiet and safe, and it has a great community feel to it with plenty of recreational spaces, walking and bicycle trails”.
THE BRIGHTON LIFESTYLE...
Set within the premium lifestyle location of Brighton, only moments from quality local public and private schooling options, the property’s prime location offers strolling distance to the Sandgate-Brighton Foreshore with the vibrant bayside villages of Sandgate and Shorncliffe nearby offering local cafes and shopping and dining precincts and easy access to the M1 and Sandgate Train Station, offering Brisbane CBD, Airport and metropolitan connections.
NEARBY…
600m to Brighton State School
1km to St Kieran’s Primary School
1.2km to Brighton Foreshore
1.3km to Nashville State School
1.4km to Brighton IGA supermarket
1.6km to Brighton Roosters Club
2.3km to Sandgate Aquatic Centre
2.5km to Sacred Heart Catholic School
3.2km to Sandgate Train and Bus interchange
3.5km to Full Moon Hotel
4.5km to St Patrick's College
21km to Brisbane CBD
For viewing appointments or more information, please contact Andrew Botwright at 0402 784 250.
**Disclaimer: Whilst every care is taken in preparing the information in this marketing, BOTWRIGHT. will not be held liable for any errors in typing or information. All interested parties should rely upon their inquiries to determine whether or not this information is, in fact, accurate**
Defined by space and sunlight, an impressive entrance foyer introduces hybrid flooring and laid-back Scandi style. With double-height ceilings and glazing draped in billowy sheers, it sets the stage for tastefully styled elegance and a range of bespoke appointments as the flexible layout unfolds to reveal an impressive open plan family living and dining. A beautifully designed gourmet waterfall stone kitchen with a butler’s pantry boasts an outstanding combination of modern appliances, including a 900mm gas upright stove and dishwasher, with abundant preparation and storage space. Generous light-filled spaces open effortlessly to an undercover alfresco terrace set under a cathedral ceiling that overlooks the private lawned garden and lush bushland canopy of Pimelea Reserve.
Complemented by a family retreat/lounge, study nook and elevated views, the upstairs level features generous family accommodations with four deluxe bedrooms hosting walk-in robes, including an expansive, king-sized parents’ suite incorporating a deluxe his/hers ensuite. Further highlights include soaring ceilings, floor-to-ceiling tiling to ensuite and bathroom, ground floor guest bedroom, zoned ducted heating/cooling, ceiling fans, full-size laundry, central family bathroom, ground floor powder room, exposed aggregate driveway and remote double garage with internal entry.
COUNCIL RATES: $390 pq (approx.)
WATER RATES: $431.41 pq (approx.)
WHAT THE CURRENT OWNERS LOVE…
“We love the seamless flow of the home that impresses a breezy, laid-back lifestyle appeal right from entry. The home is extremely welcoming and versatile from the suspended staircase, natural elements, and immediate connection with the outdoors. The location offers a quiet, friendly neighbourhood perfect, for a leisurely stroll to the water and local shops. The neighbourly community of Brighton is quiet and safe, and it has a great community feel to it with plenty of recreational spaces, walking and bicycle trails”.
THE BRIGHTON LIFESTYLE...
Set within the premium lifestyle location of Brighton, only moments from quality local public and private schooling options, the property’s prime location offers strolling distance to the Sandgate-Brighton Foreshore with the vibrant bayside villages of Sandgate and Shorncliffe nearby offering local cafes and shopping and dining precincts and easy access to the M1 and Sandgate Train Station, offering Brisbane CBD, Airport and metropolitan connections.
NEARBY…
600m to Brighton State School
1km to St Kieran’s Primary School
1.2km to Brighton Foreshore
1.3km to Nashville State School
1.4km to Brighton IGA supermarket
1.6km to Brighton Roosters Club
2.3km to Sandgate Aquatic Centre
2.5km to Sacred Heart Catholic School
3.2km to Sandgate Train and Bus interchange
3.5km to Full Moon Hotel
4.5km to St Patrick's College
21km to Brisbane CBD
For viewing appointments or more information, please contact Andrew Botwright at 0402 784 250.
**Disclaimer: Whilst every care is taken in preparing the information in this marketing, BOTWRIGHT. will not be held liable for any errors in typing or information. All interested parties should rely upon their inquiries to determine whether or not this information is, in fact, accurate**


